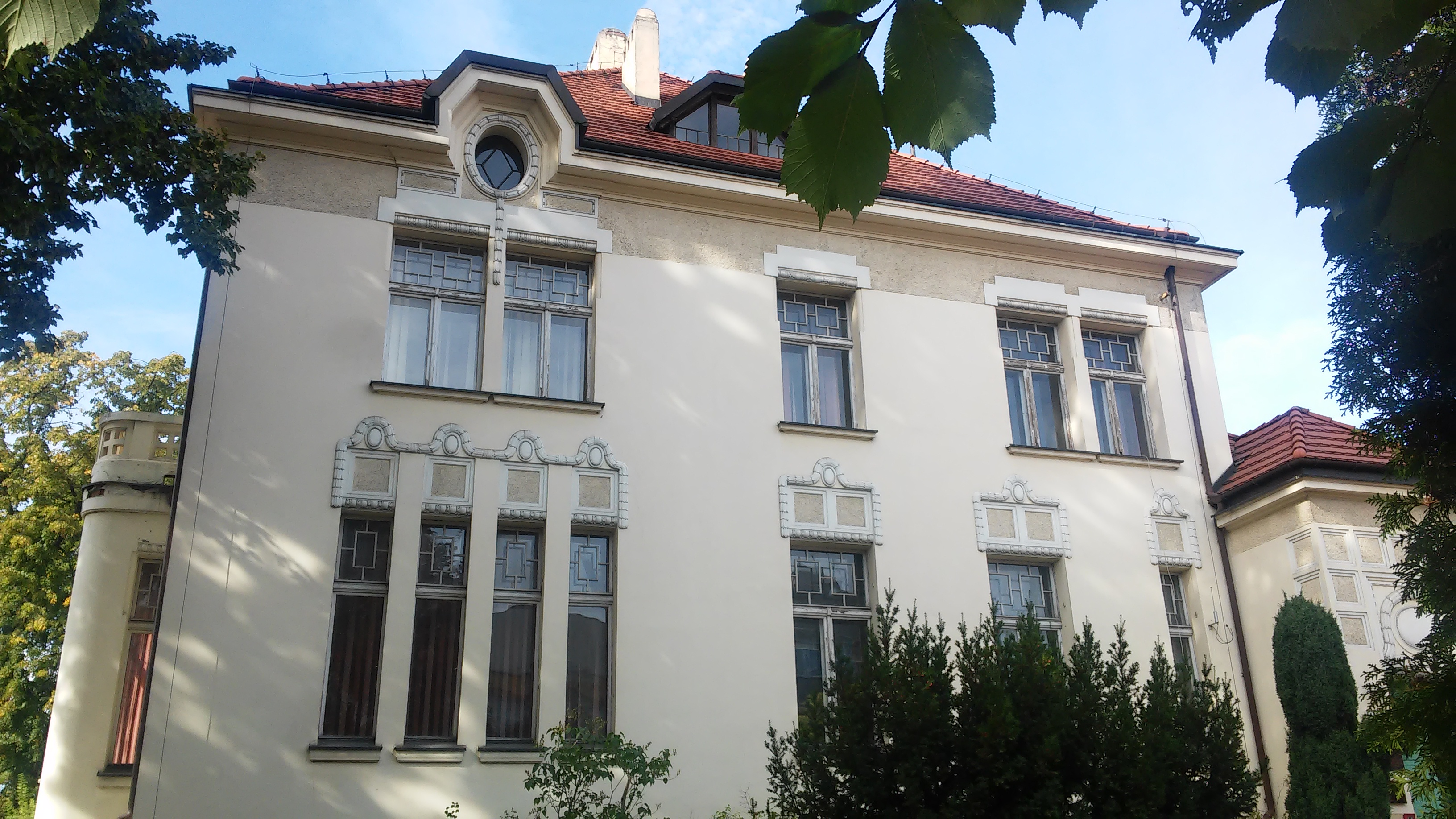ABOUT THE PALACE
The monumental building of the Biedermann family palace, in literature known as Alfred Biedermann's Palace, was built in the years 1910–1912. It is located in a park at the junction of Franciszańska and Północna streets, its style is reminiscent of the 17th century palaced. The three-storey building faces Franciszkańska Street, and its two terraces lead to the garden. The area of the palace is fenced and it has two entrances:
- from the west, from Franciszkańska Street with the central entrance and the former coach house building,
- from the south, from Północna Street to the outbuilding.
A brief history of the former Alfred Biedermann’s palace
Lodz in the second half of the 19th century was a city that developed at an unusually fast pace. This one of the largest centres of textile industry in Europe is a place where huge fortunes of manufacturers were born. They erected palaces and villas with varied architectural forms and rich decor. Today they form one of the most interesting complexes in Europe with great historic qualities.
One of these types of buildings is the palace of Alfred Biedermann (1866-1936), one of the thirteen children of the dyer Robert Biedermann, who in 1864 built his plants on the Łódka River at Widzewska street (now J. Kilińskiego). The palace itself is located at Franciszkańska 1/5.
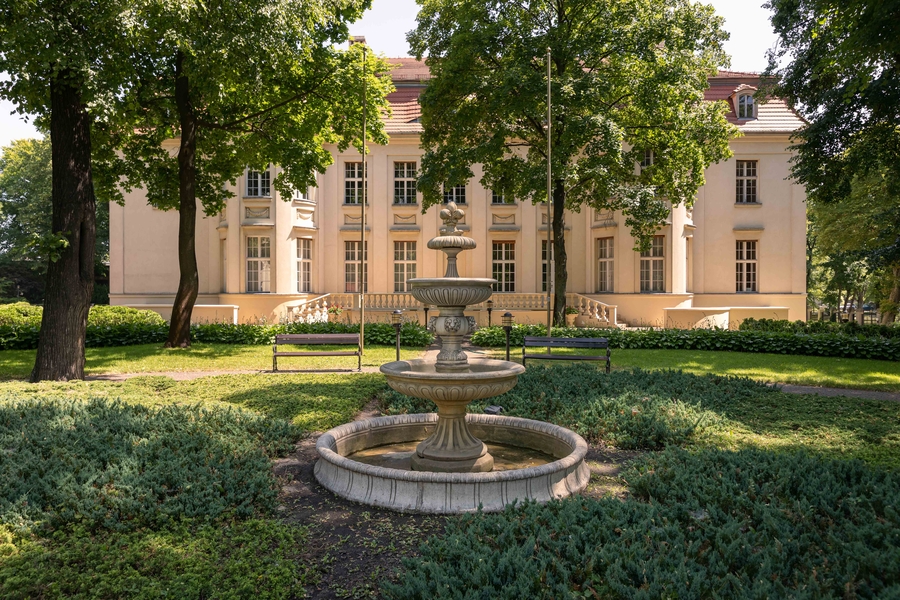
Alfred Biedermann
Alfred received thorough education – he studied in Zurich and Göttingen, where he obtained a PhD degree. He then underwent several years of professional training in textile mills in Germany, France and England. After returning to Lodz in 1889, he started working in his father's plants, and after his death (ten years later) Alfred took up their management. He expanded the plants with a new part on the north side of Łódka, between Północna and Smugowa streets.
Over the next several decades he was one of the leading figures of the economic and social life of Lodz – he was, among others, for many years the president of the board of Lodz city and suburban trams (Łódzkie Wąskotorowe Elektryczne Koleje Dojazdowe – Łódź Narrow-Gauge Electric Commuters' Railway) and president of the Industrial Society “Saturn” in Czeladź. During the First World War he became a president of the Main Citizens' Committee of the City of Łódź. In independent Poland, he was awarded the Order of Polonia Restituta.
From building a palace to evicting its landlords
The palace was built in 1911–1912 on the north side of the Łódka River, next to the new part of the Biedermann plants – on the premises of the garden, where the original one-story summer house was located. We do not know the author of the design of the palace, but the use of, fashionable during this period, forms of the German classicising Neo-Baroque (referred to as “the style around 1800"), as well as the participation of the Berlin company in the decor and interior design indicate an architect from the German capital.
Alfred's family lived in the building, and after his death – at the end of the interwar period – his younger brother Bruno Biedermann occupied the house. In January 1945, after Soviet troops stepped in and the authorities established a decision to nationalise the plants, the homeowner received the eviction notice. As a result of these events, Bruno, his wife and daughter Maryla (Maryla during the war was active in the Polish resistance and was imprisoned by the Germans) took their own lives. The deceased were buried next to the palace on the premises of the garden, and in a later period their remains were exhumed and moved to the Old Evangelical-Augsburg Cemetery, Ogrodowa street.
The Biedermann factory was nationalised and transformed into the Cotton Industry Plant of Szymon Harnam (with time the name “Rena Kord” appeared in the name), and there was a kindergarten and offices in the palace.
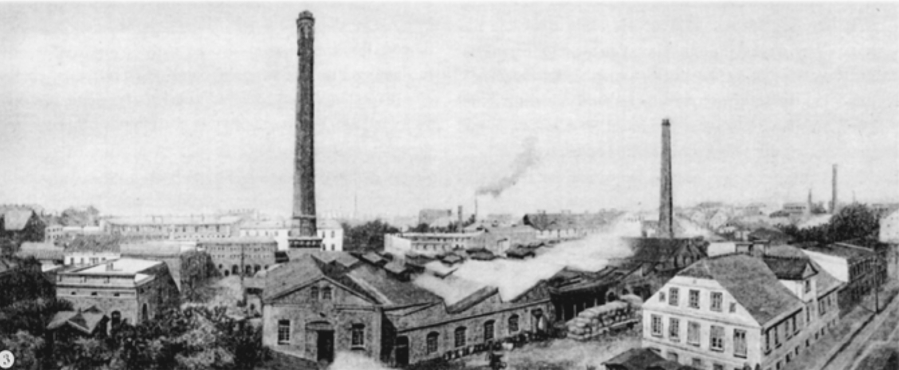
R. Biedermann's dye-house (source: APŁ, Lodzer Zeitung)
Handover of the Palace to the University of Lodz
In 1998, the Palace was handed over to the University of Lodz, which carried out the renovation of the facility which lasted until 2003. The Department of History of Art and the Institute of Cultural Studies, University of Lodz operated in the building until 2014. Currently, the representative rooms on the ground floor house the Rector's office. Museum of the University of Lodz also functions here. Additionally, official ceremonies and meetings are held there.
Palace from the point of view of an art historian
Situated in a thoroughly maintained park, the palace is a storied building with high roofs on the plan of an elongated north-south rectangle with avant-corps, enriched on the south side by an economic transverse wing. The facades are divided by lesenes and friezes into rectangular rooms with regularly spaced rectangular windows.
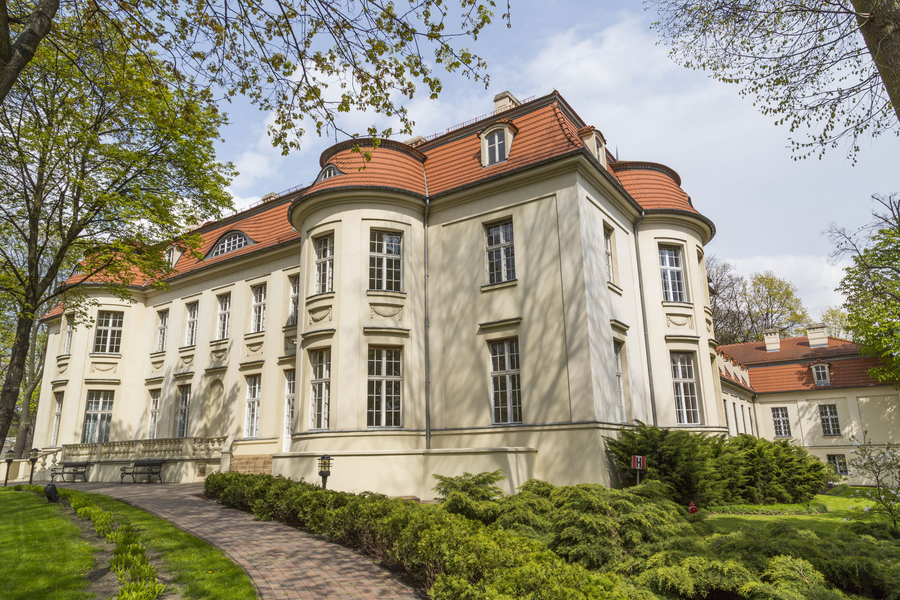
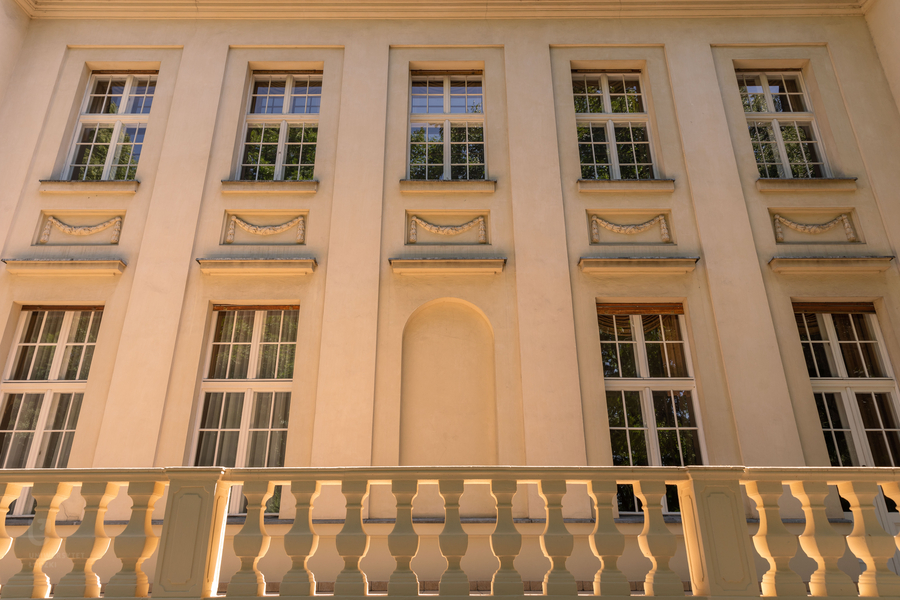
The main entrance is placed on the axis of the north facade, and it is encapsued by a small portico with two columns. In the front facade, on the west side, symmetrically placed semicircular avant-corps include a terrace. There is also a small terrace on the east side.
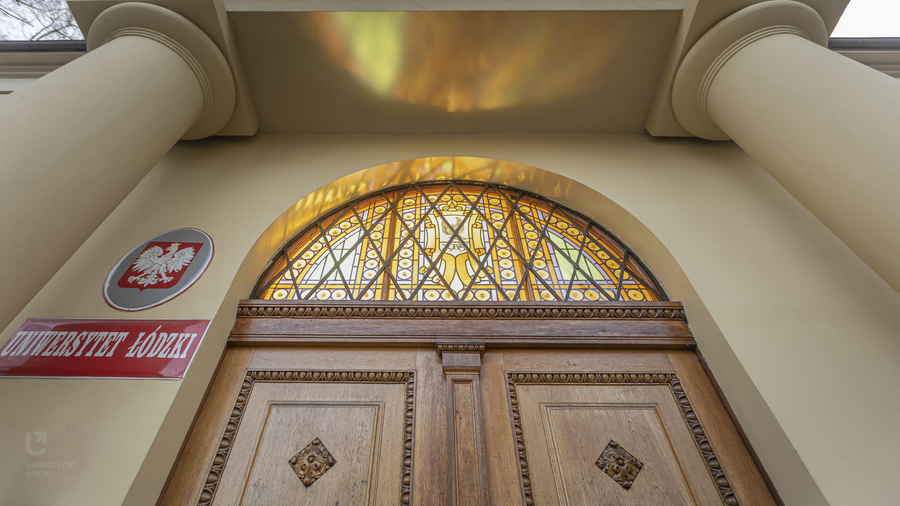
On the ground floor of the palace there are presentable halls with rich decor with neo-Renaissance, Neo-baroque and Neoclassical elements. The “fireplace room”, which is a very elegant room, is decorated with: a large fireplace with a relief composition of mythological themes “Battle of the Centaurs” and a magnificently arranged three-run staircase leading to the floor.
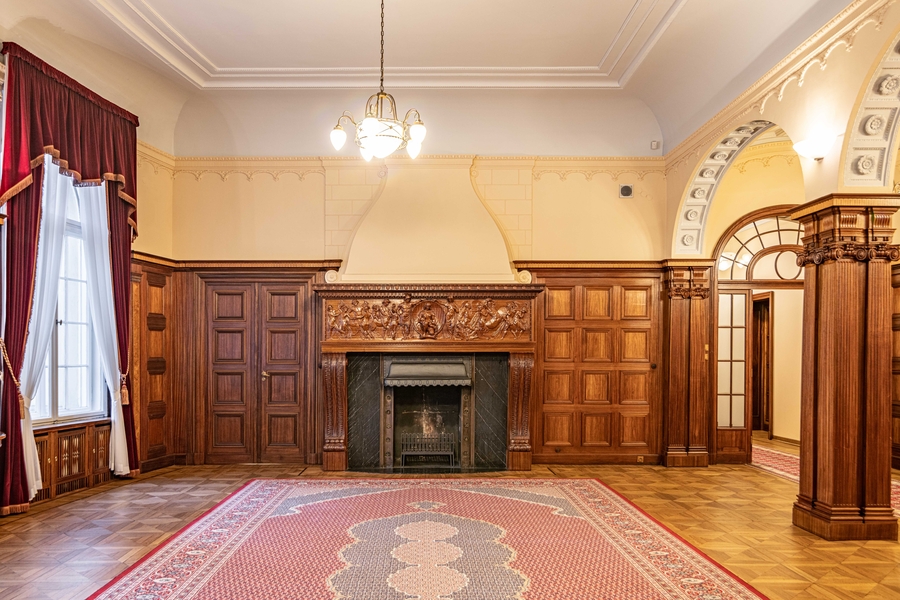
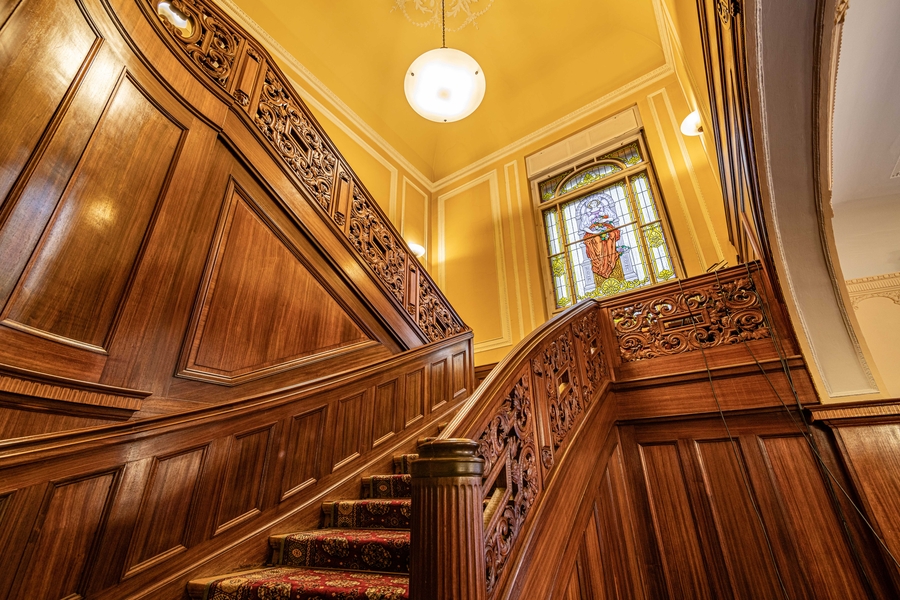
The adjacent dining room is covered by a barreled ceiling with stucco decoration. A painting composition showing the former Biedermann’s summer house was placed above the doorway.
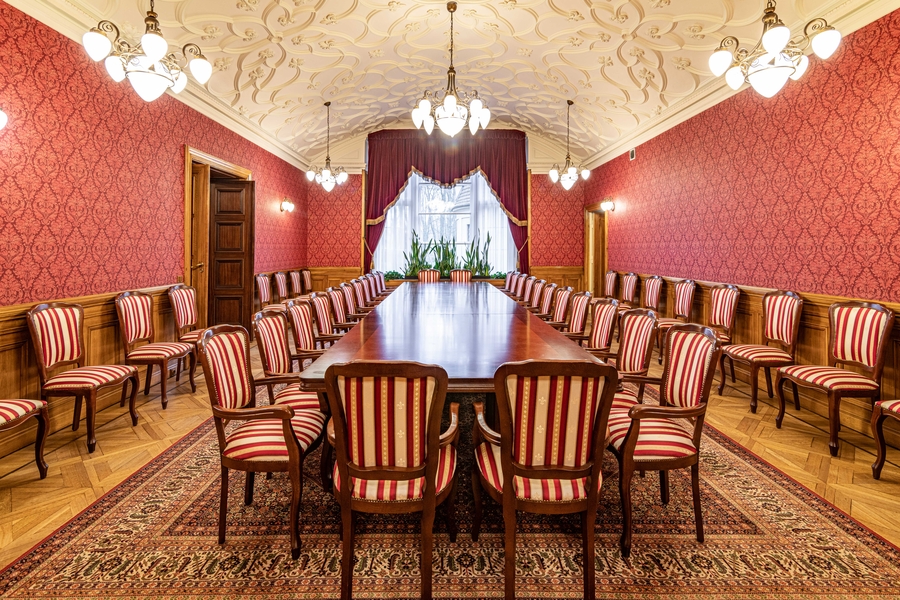
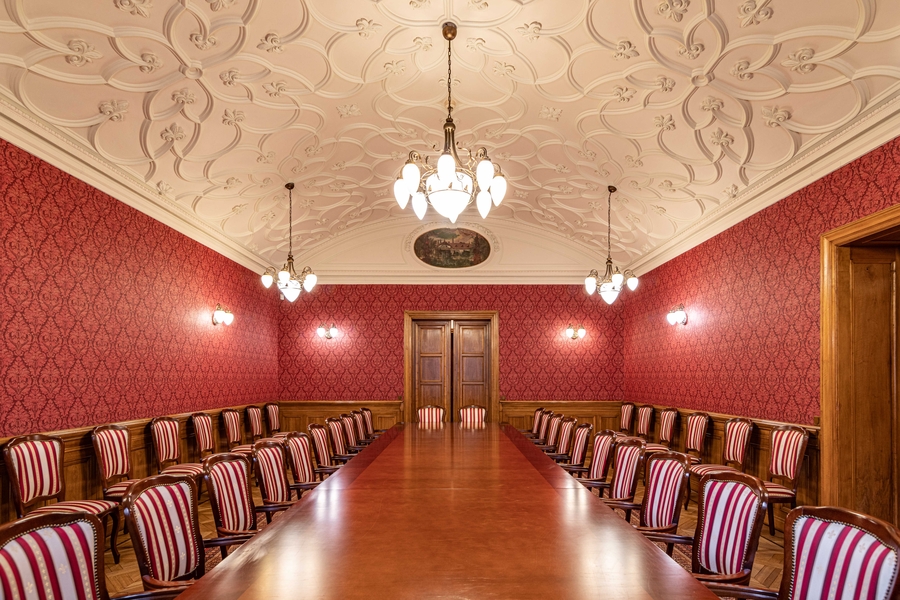
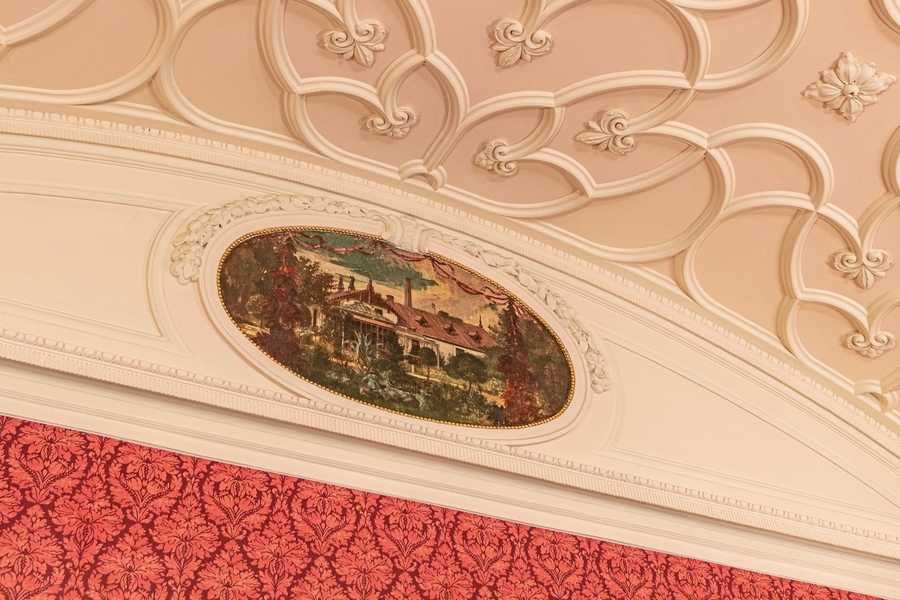
In the study (“billiard room”, now the Rector's office) there is a large fireplace with marble enclosure and wooden surrounds, and built-in wardrobes.
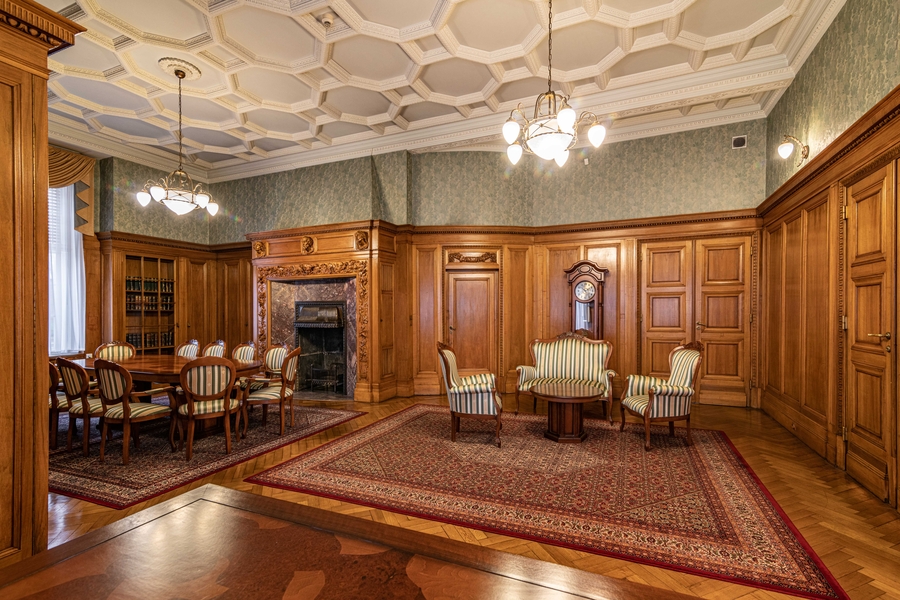
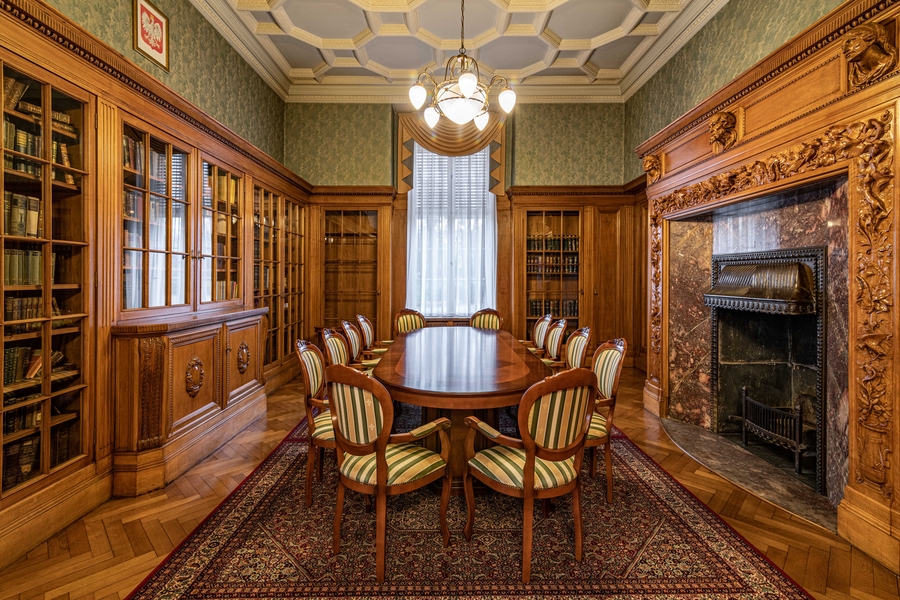
The trademarks, as well as the surviving correspondence of Alfred Biedermann, reveal that the wooden elements of the interior design were designed and built by the well-known Berlin company “Kimbel & Friederichsen. Hoftischlermeister”, whose work can also be found in many other residences in Lodz, and some of the furniture is signed by the ebéniste Wilhelm Kimbel.
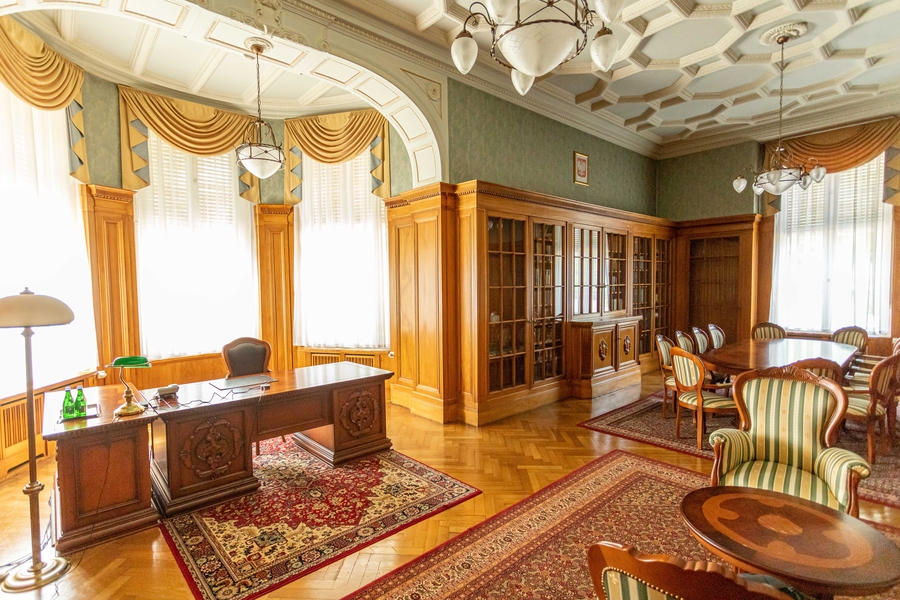
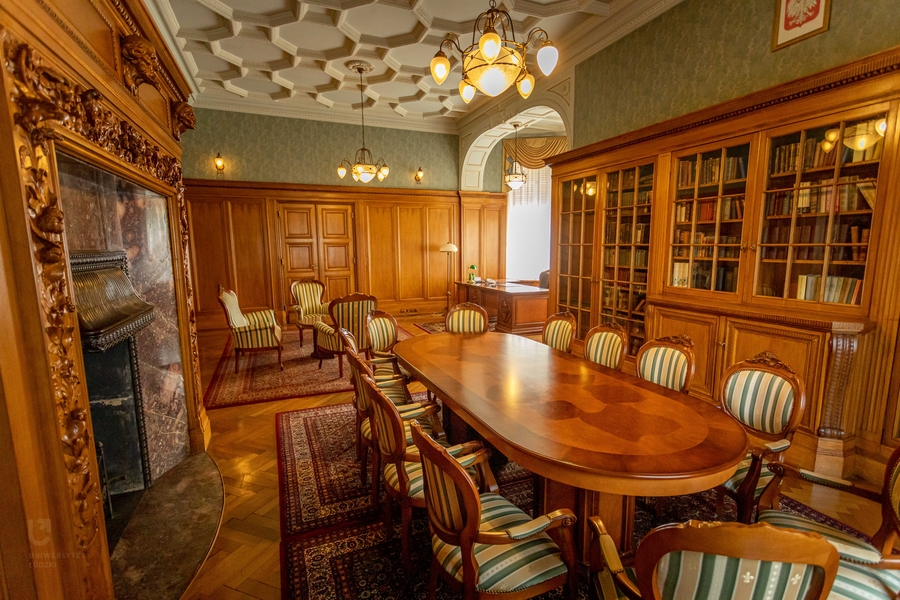
In the hallway upstairs we can see relief compositions which are integrated into the walls.
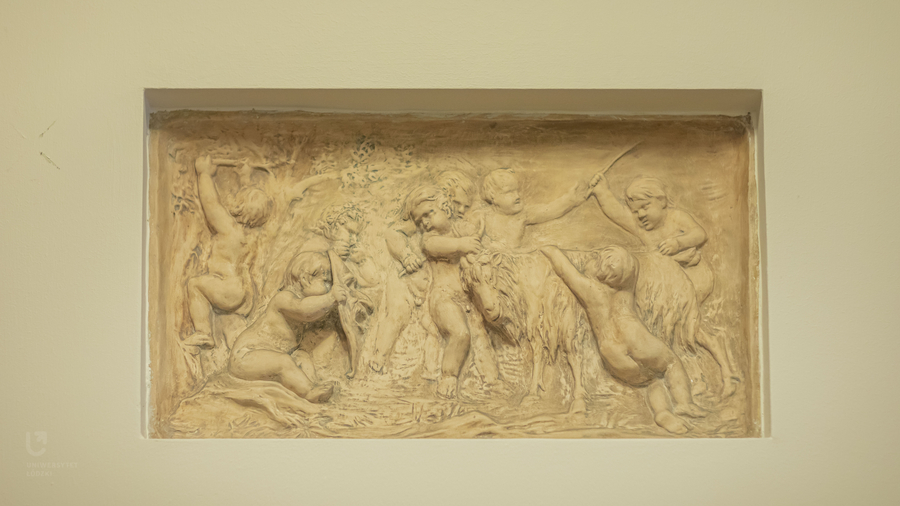
The palace's interior was complemented by contemporary stained-glass windows made in 2003 by Jan Dominikowski from Lodz.
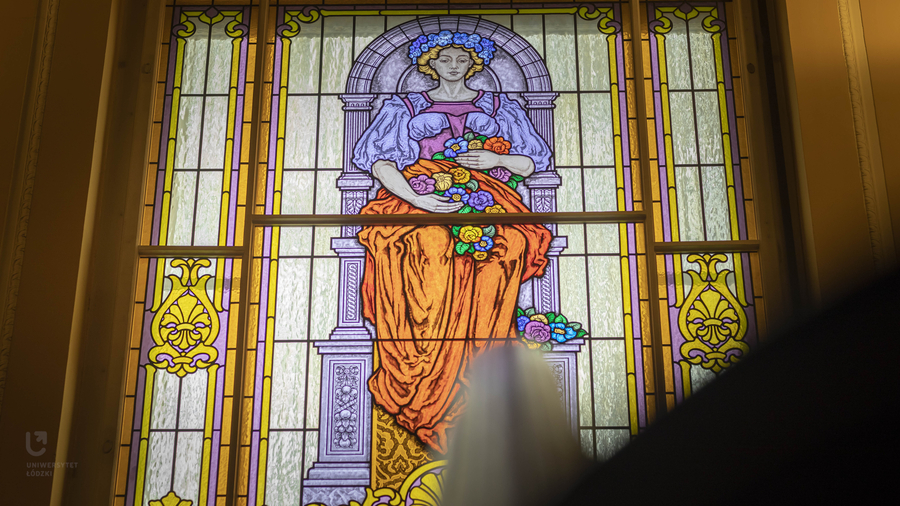
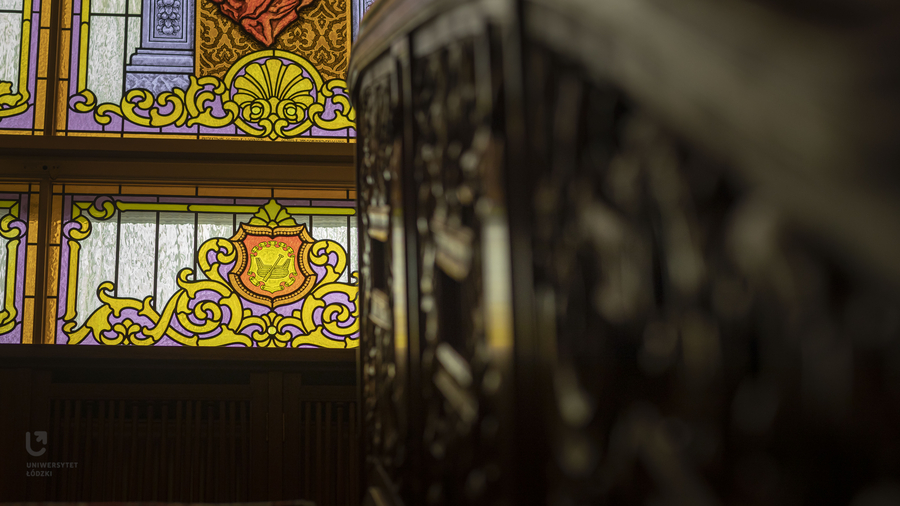
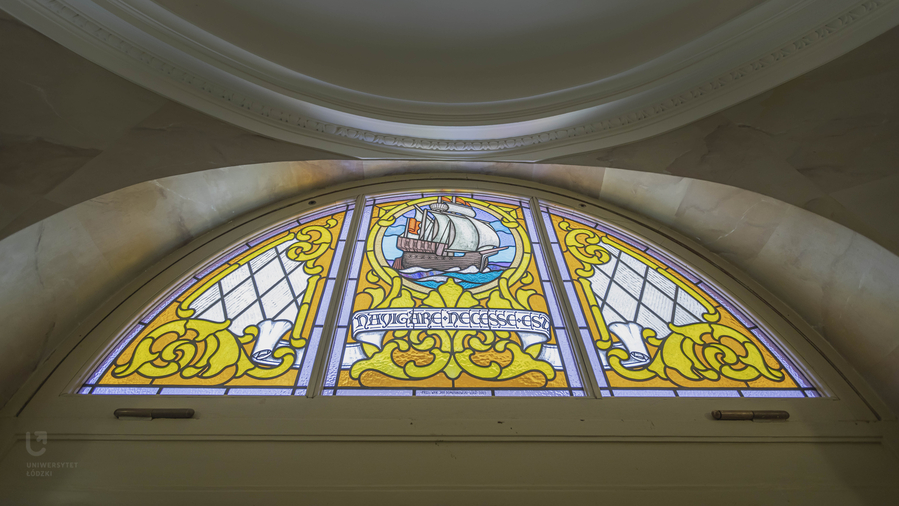
Text written by:Krzysztof Stefański (Institute of the History of Art)
Edited by:Bartosz Kałużny (Centrum Komunikacji i PR UŁ)
Photo: Maciej Andrzejewski (Centrum Komunikacji i PR UŁ) / Patryk Wacławiak (Urząd Miasta Łodzi)
THEY HAVE TRUSTED US
So far, the Biedermann’s Palace has hosted, among others:
- Honorary Consulate of France
- Embassy of the United States
- Warsaw Voice Marketing
- CRUISER Company
- Polish Chamber of Commerce and Industry in France
- VIRAKO
- Business Forum
- Nordea Bank S.A.
- PKO S.A. Bank
- Foundation for the Development of Gynaecology in Lodz
CONTACT
Alfred Biedermann's Palace
ul. Franciszkańska 1/5,
91-433 Lodz
E: palac@uni.lodz.pl
P: +48 42 665 56 27, +48 42 665 56 55


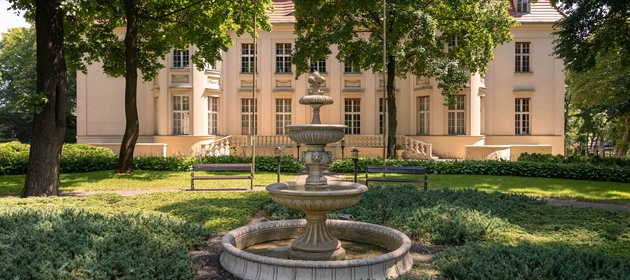
![[Translate to English:] Pałac Alfreda Biedermanna](/fileadmin/_processed_/2/6/csm_palac_BiedermannaA57A9731_3bc301421c.jpg)
![[Translate to English:] Pałac Alfreda Biedermanna](/fileadmin/_processed_/5/8/csm_20160205_palac_Bidermanna_5ea2c9f05e.jpg)
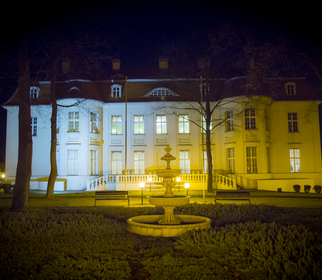
![[Translate to English:] Pałac Alfreda Biedermanna](/fileadmin/_processed_/e/8/csm_A57A9714_1e18476f6a.jpg)
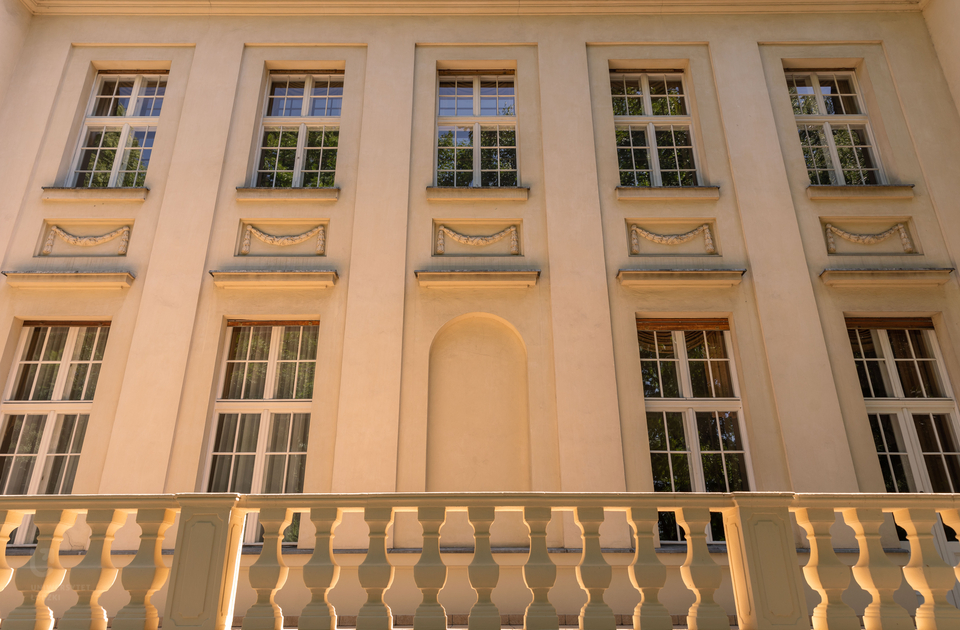
![[Translate to English:] Pałac Alfreda Biedermanna](/fileadmin/_processed_/4/3/csm_A57A9721_69fb272e68.jpg)
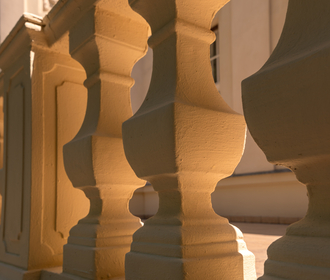
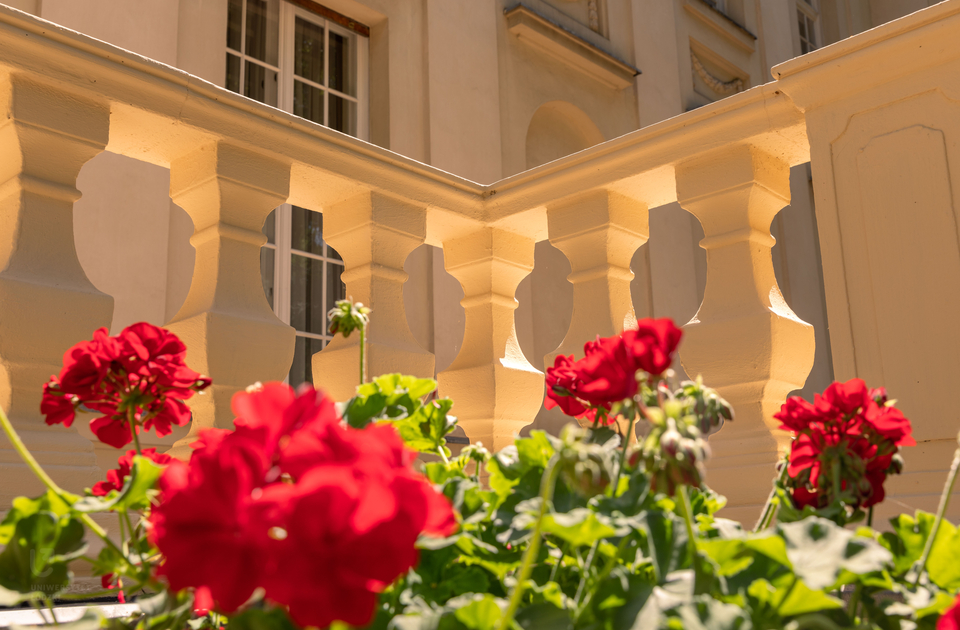
![[Translate to English:] Pałac Alfreda Biedermanna](/fileadmin/_processed_/0/4/csm_Biederman_A57A9726_72a2a5f4fc.jpg)

![[Translate to English:] Pałac Alfreda Biedermanna](/fileadmin/_processed_/2/8/csm_Palac_Biedermanna_20A9492_0689_37118335b9.jpg)
![[Translate to English:] Pałac Alfreda Biedermanna](/fileadmin/Jednostki/CZM/Palac_Biedermanna/1-SALA-KOLEBKOWA.jpg)
